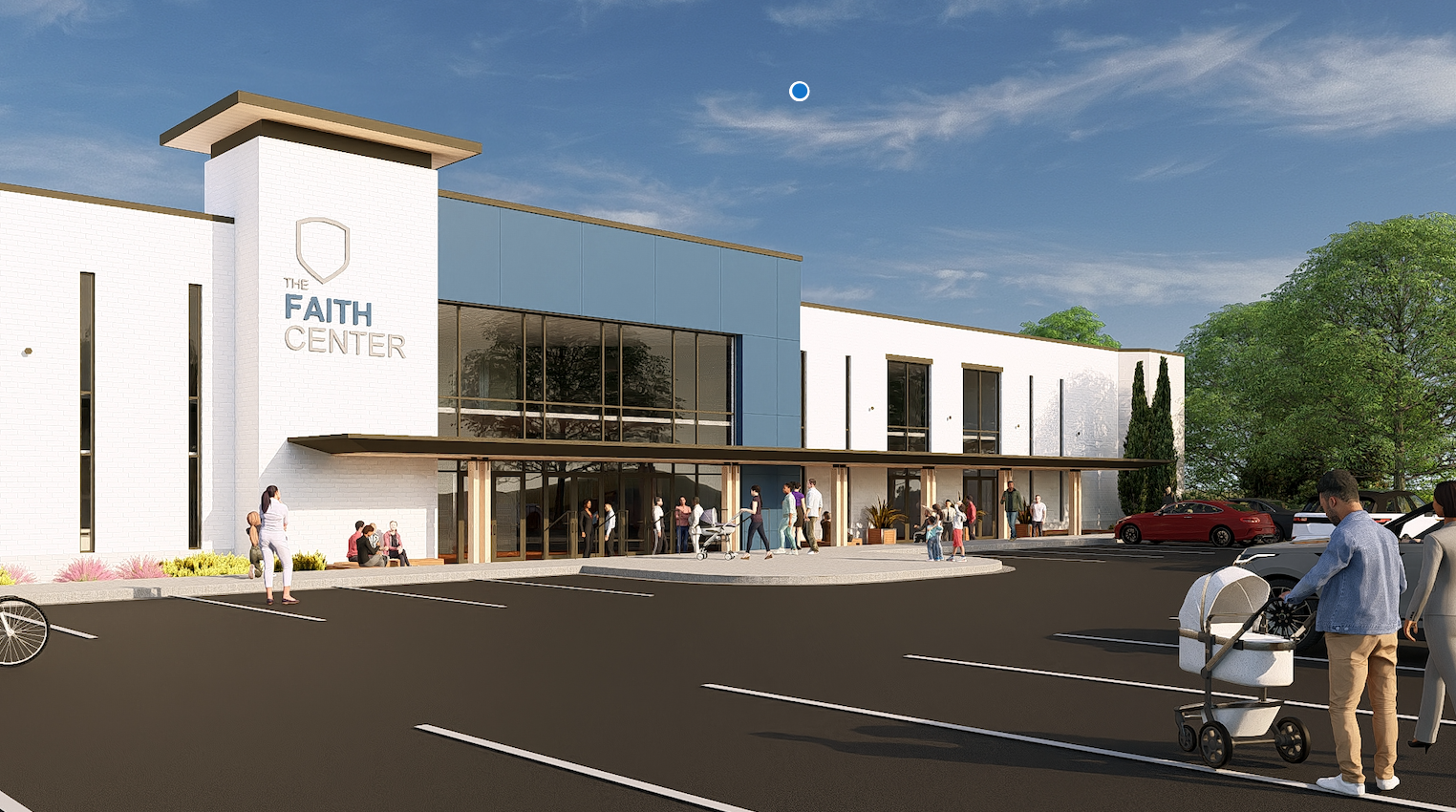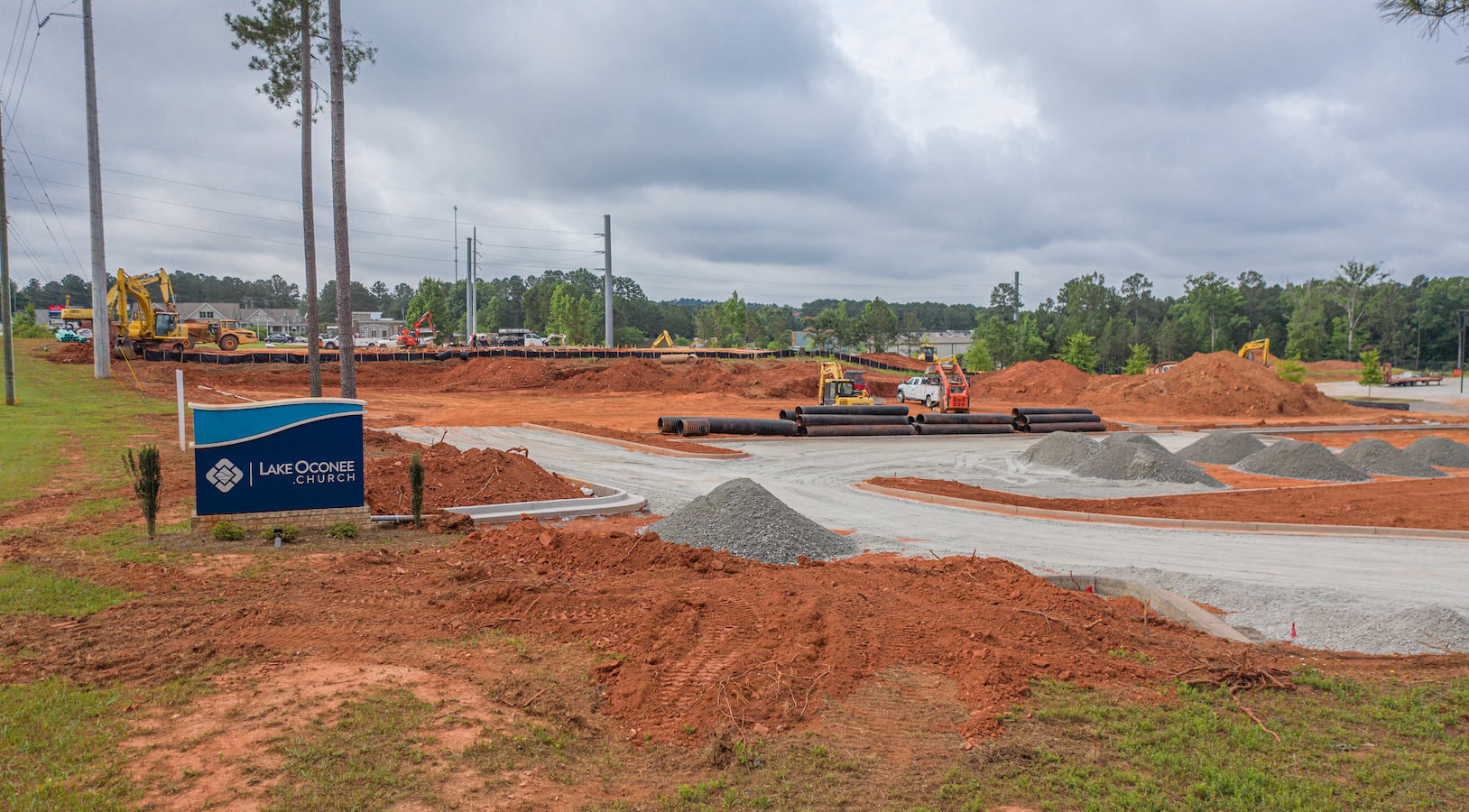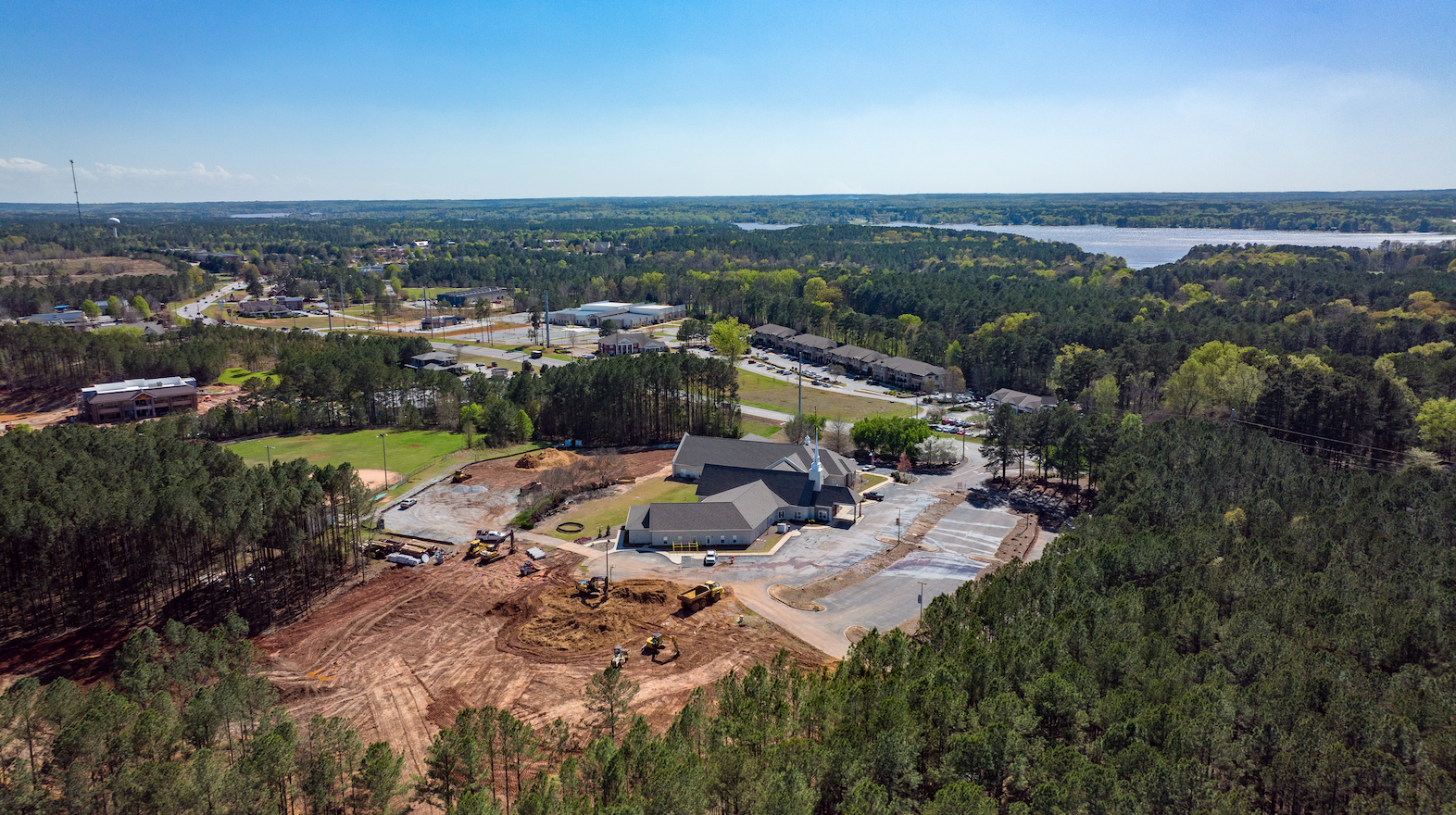From Vision to Blueprints
The Design Process
With site and budget agreed upon, your church’s vision takes shape on paper. Our team translates your needs analysis into floor plans, elevations, and 3D renderings you can share with your congregation. As trends evolve—flexible furniture, tech-enabled sanctuaries, multi-use fellowship spaces—we help you stay ahead of the curve.
Preparing to Build
Site work often surprises first-time church builders. Land grading, utility extensions, stormwater management, parking lot design, and regulatory approvals can add time and cost if unplanned. Landmark includes these services at no extra charge:
Detailed site-pad & grading cost estimates
Coordination with local planning & zoning offices
Utility and drainage design
Landscape and hardscape planning
Key Takeaway: Overlooked site costs are the hardest to control later. Nail them down early so the rest of your project runs smoothly.



