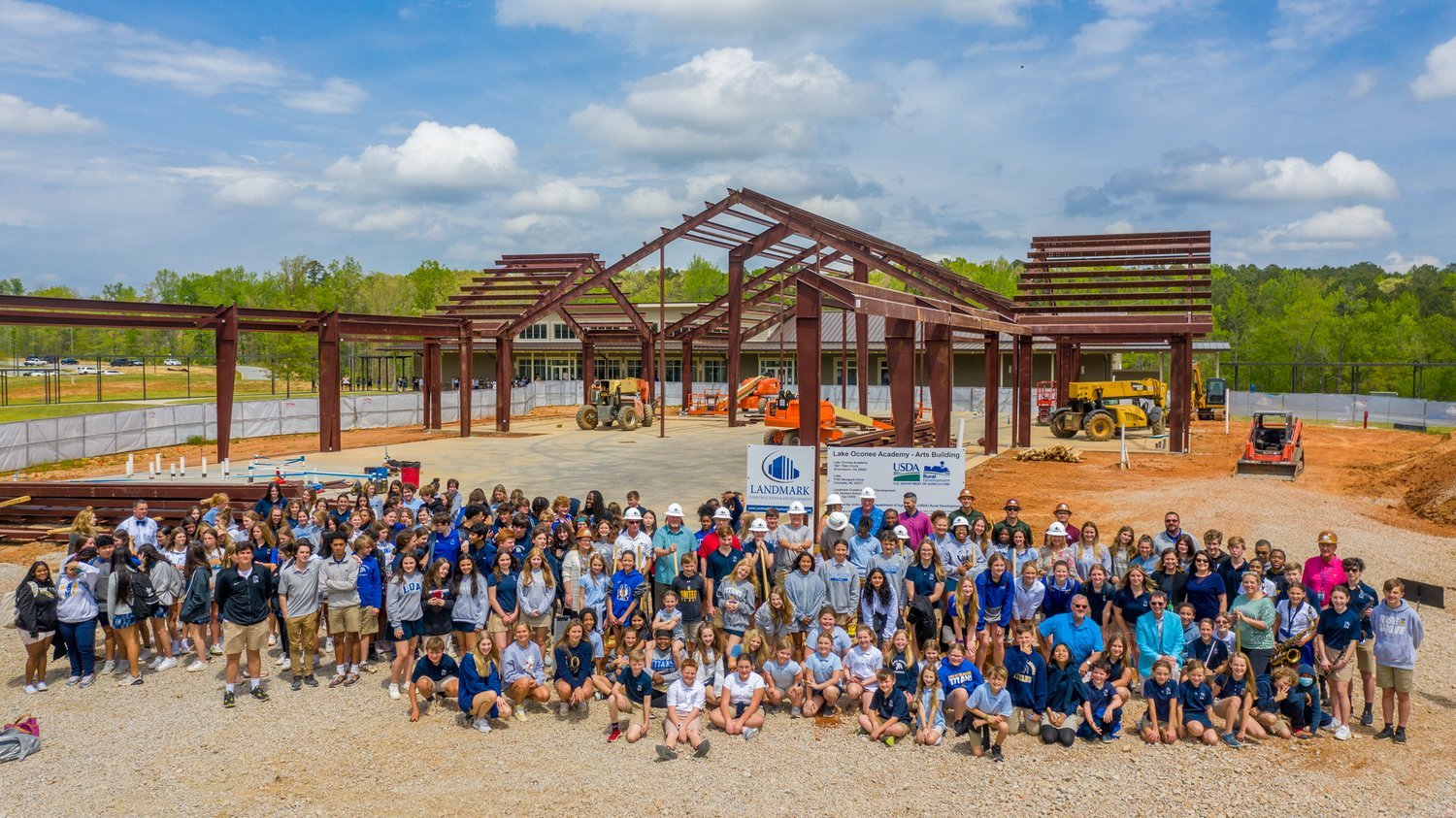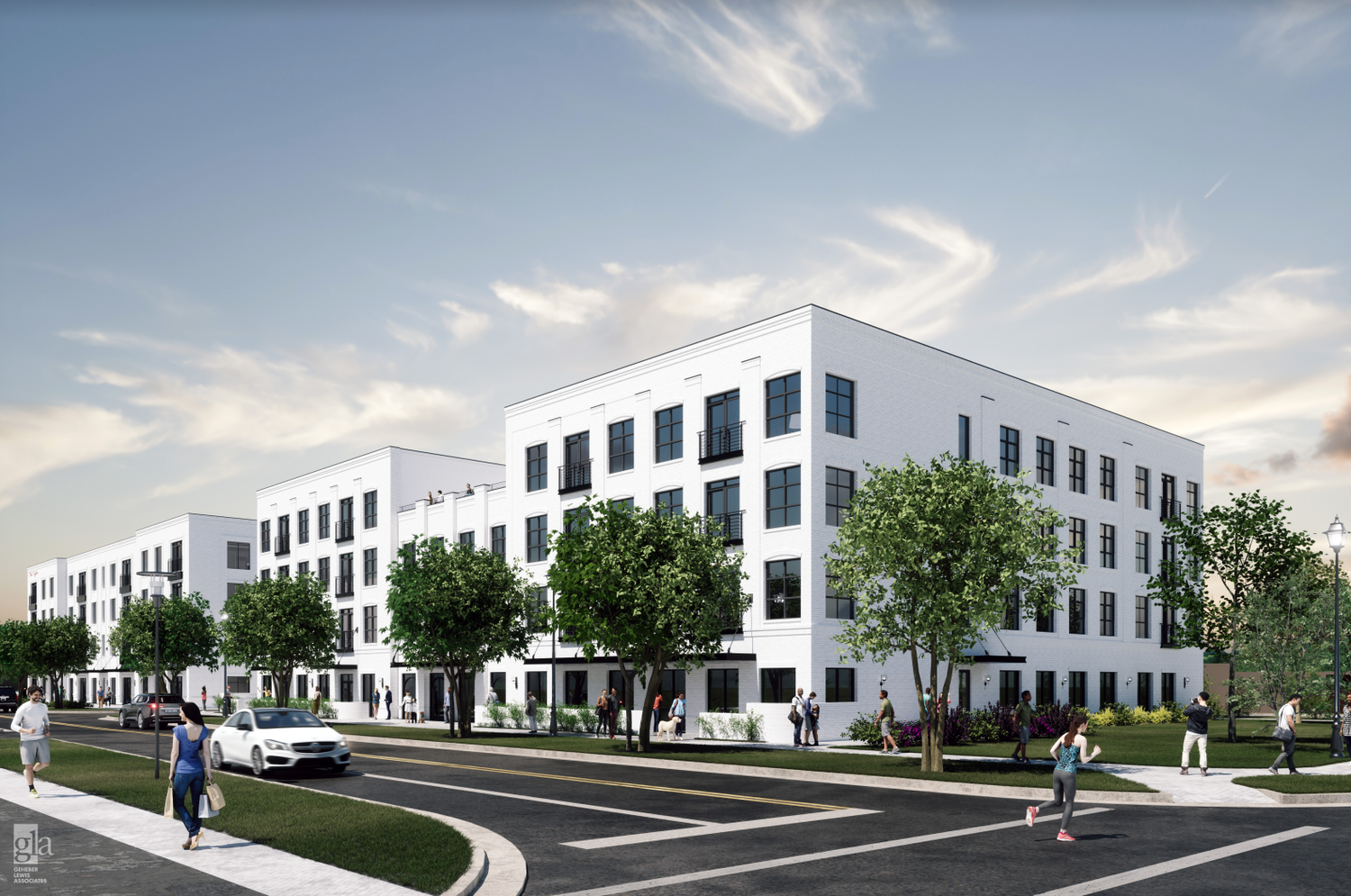
News & Publications
From Vision to Blueprints
With site and budget agreed upon, your church’s vision takes shape on paper. Our team translates your needs analysis into floor plans, elevations, and 3D renderings you can share with your congregation. As trends evolve—flexible furniture, tech-enabled sanctuaries, multi-use fellowship spaces—we help you stay ahead of the curve.
Selecting Your Site & Securing Resources
Once you’ve chosen a guide, the next question is “Where?” We work alongside your team to evaluate potential properties, taking into account worship‐space needs, traffic flow, expansion potential, and—crucially—your church’s unique DNA. Then we develop conceptual designs and site-cost estimates to help you compare options side-by-side.






