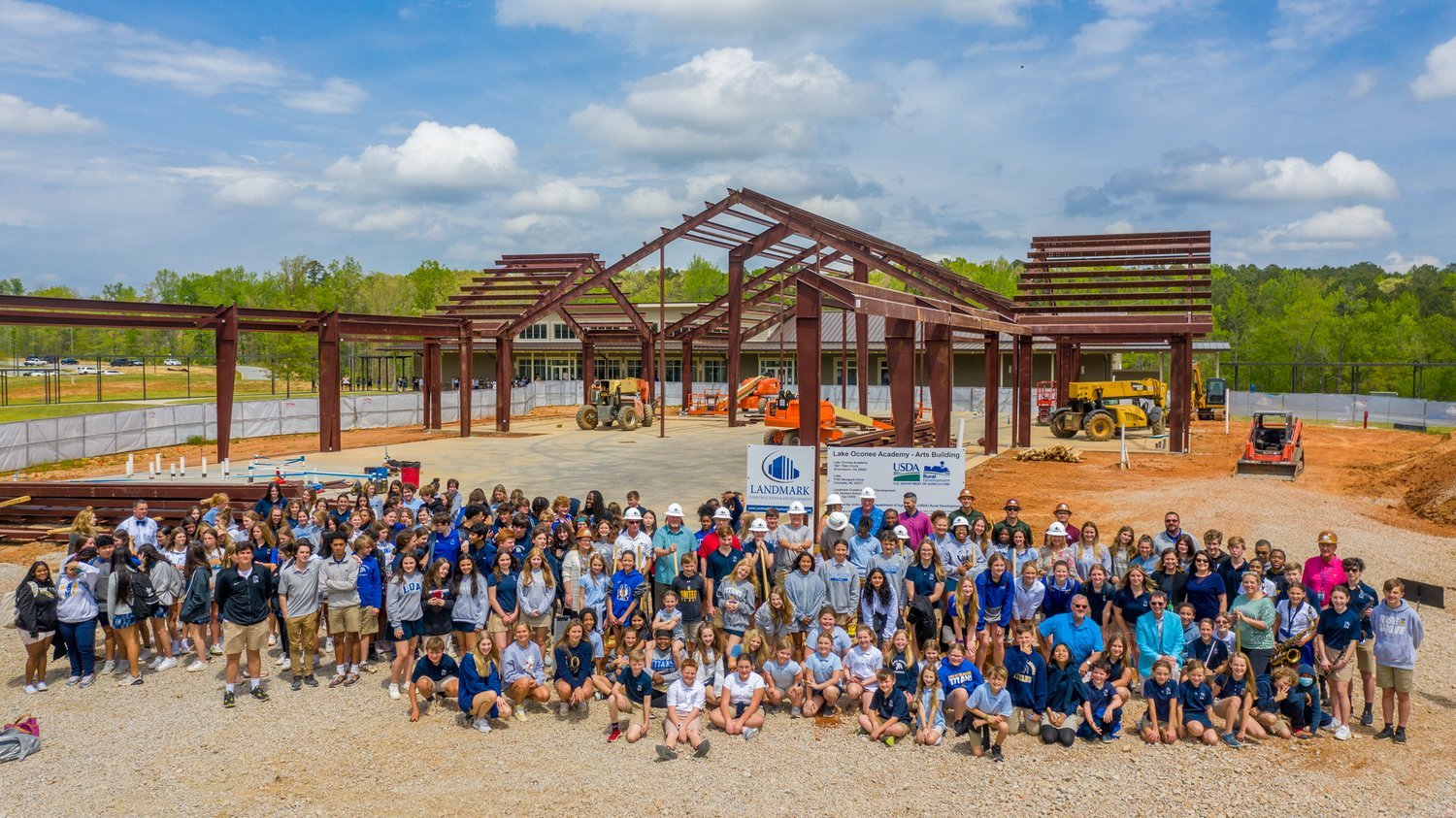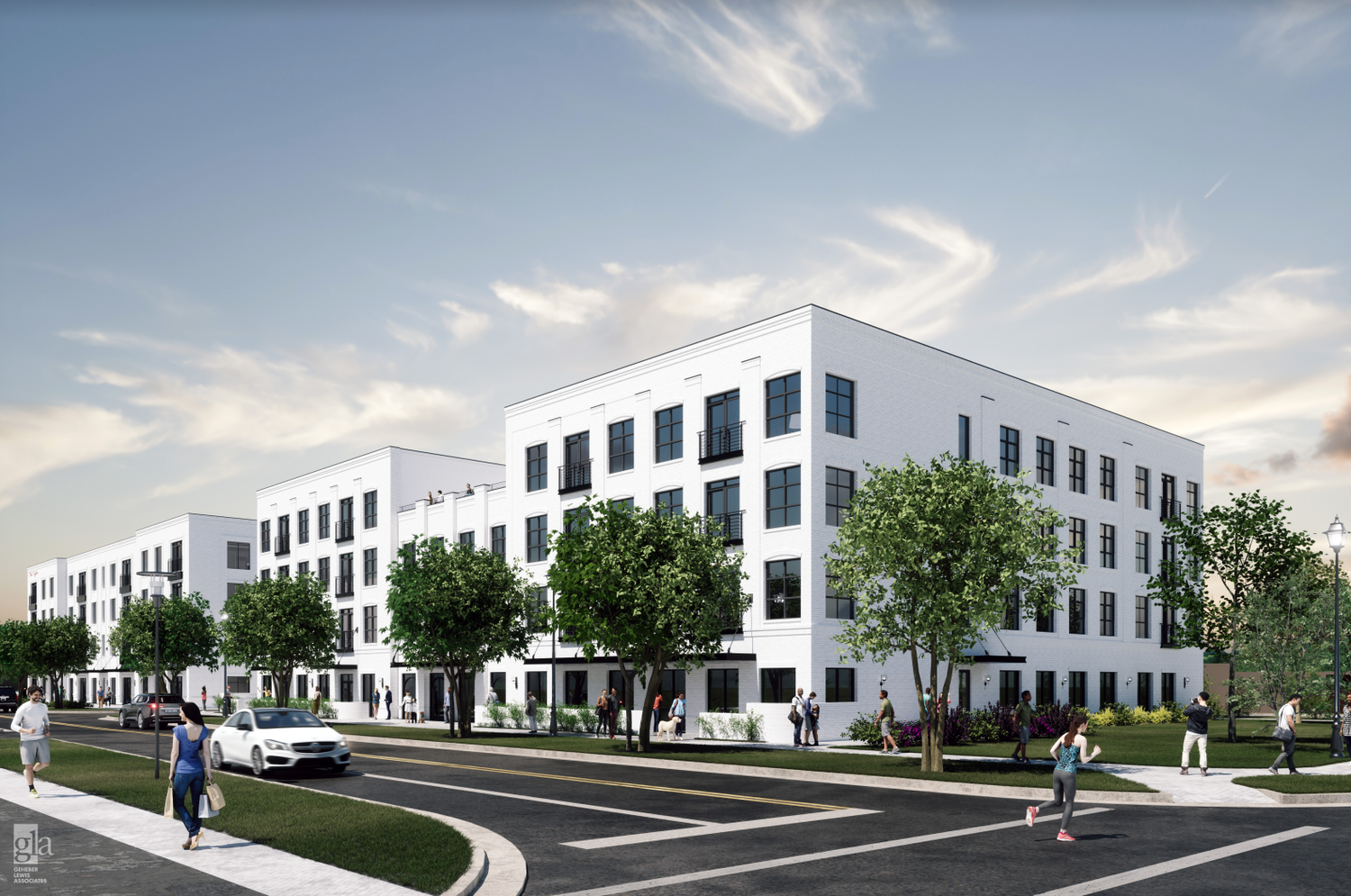
News & Publications
From Vision to Blueprints
With site and budget agreed upon, your church’s vision takes shape on paper. Our team translates your needs analysis into floor plans, elevations, and 3D renderings you can share with your congregation. As trends evolve—flexible furniture, tech-enabled sanctuaries, multi-use fellowship spaces—we help you stay ahead of the curve.
Selecting Your Site & Securing Resources
Once you’ve chosen a guide, the next question is “Where?” We work alongside your team to evaluate potential properties, taking into account worship‐space needs, traffic flow, expansion potential, and—crucially—your church’s unique DNA. Then we develop conceptual designs and site-cost estimates to help you compare options side-by-side.
Embarking on Your Church’s Building Journey
In today’s rapidly changing world, church buildings must do more than just house worship—they must serve as hubs for community, outreach, and discipleship. At Landmark Construction, we’re proud to lead the design/build ministry movement, intentionally partnering with local churches and pastors to bring Kingdom vision to life. By integrating architecture, engineering, and construction under one roof, we streamline communication, reduce surprises, and ensure that the Church’s vision is paramount every step of the way.






